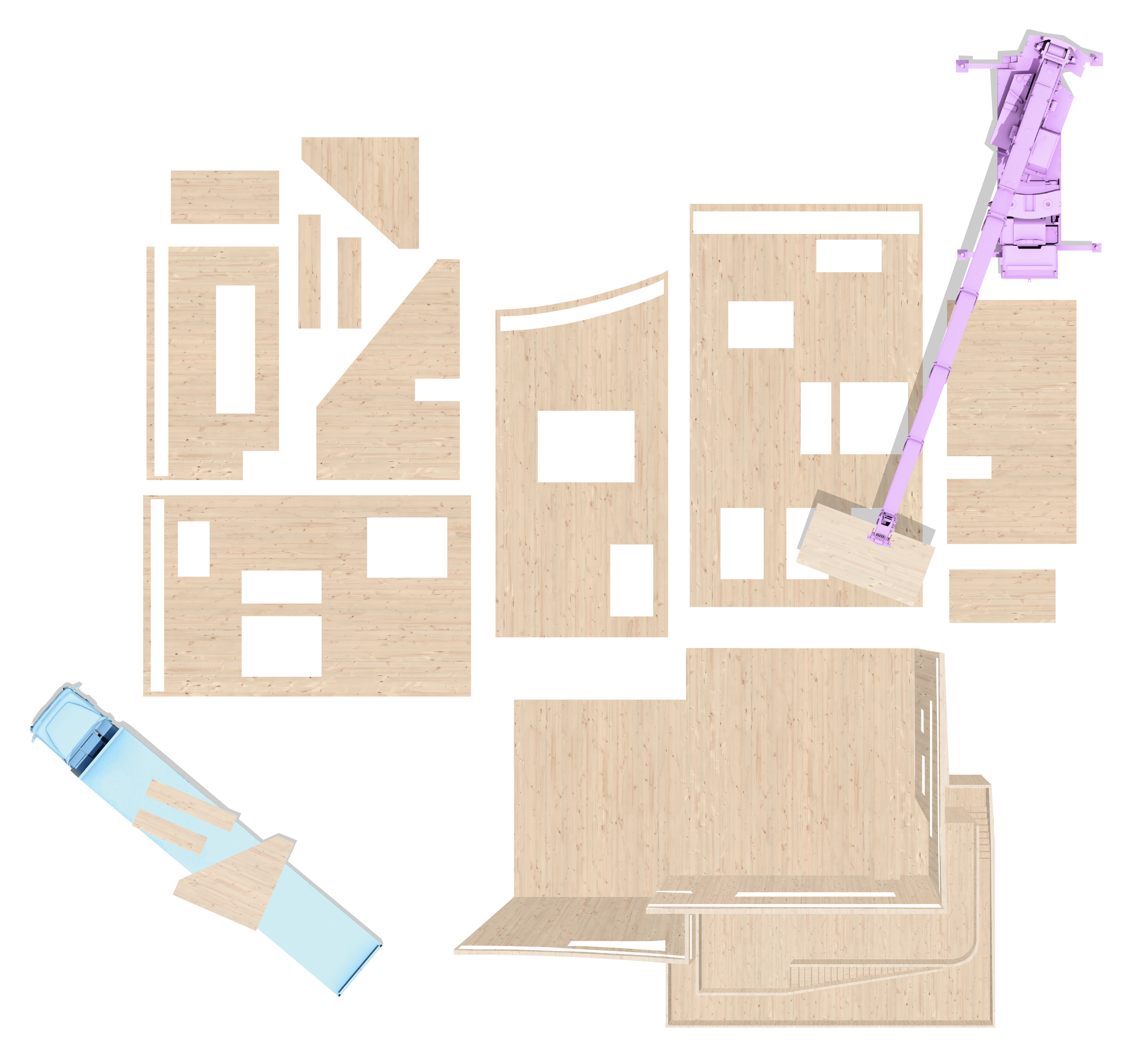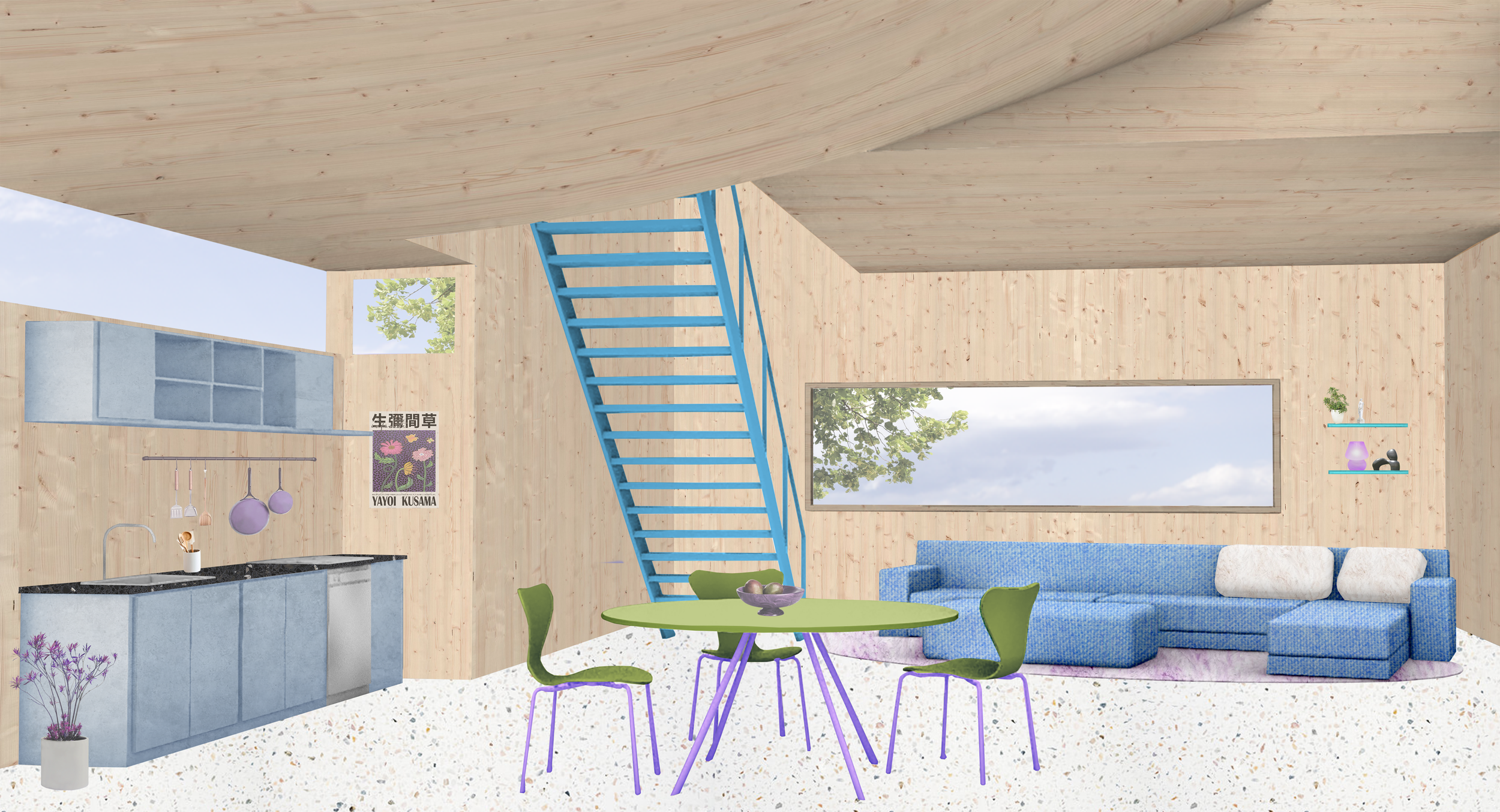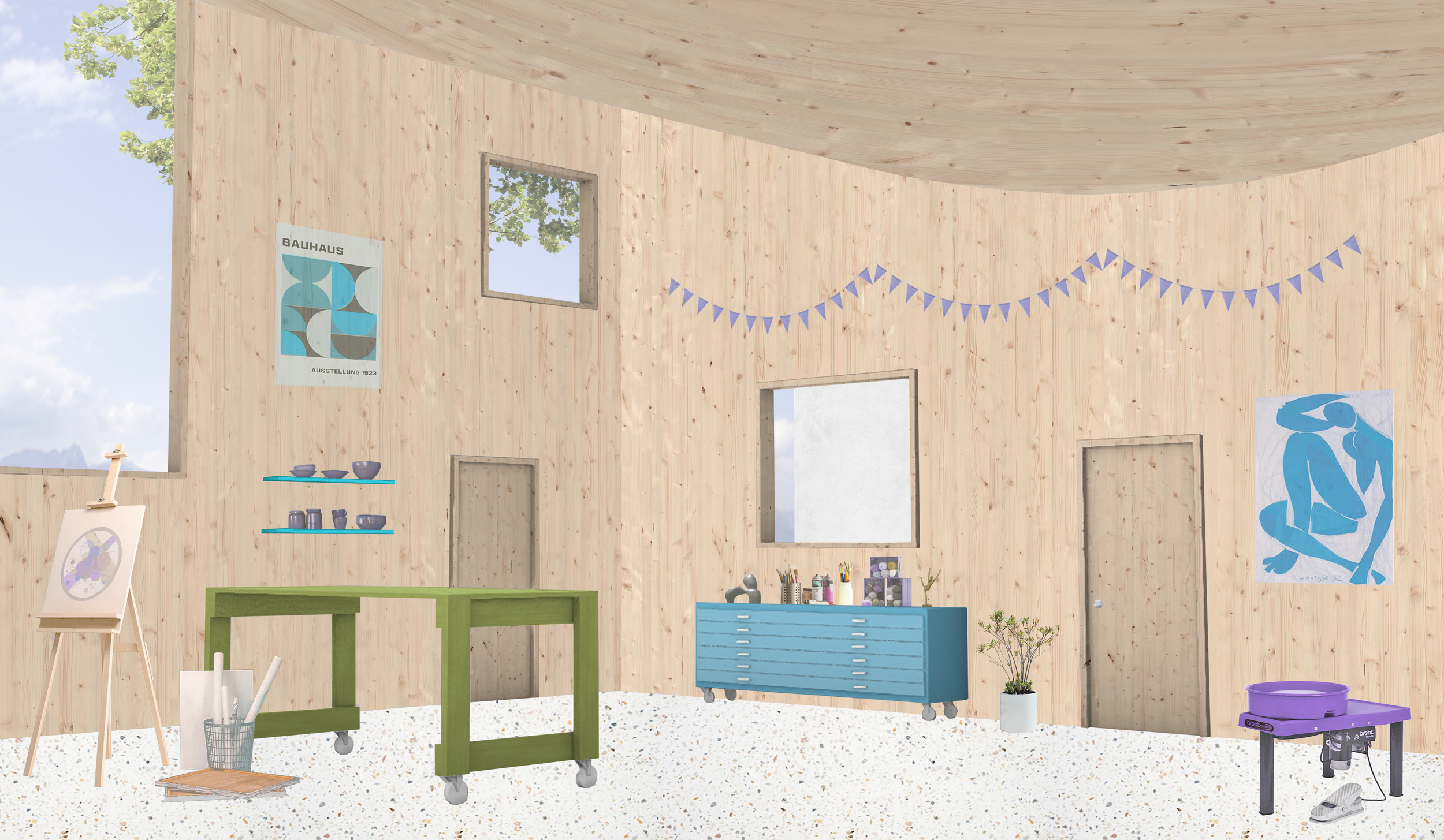
Live/Work
The Live/Work Complex is designed as a mixed-use structure that incorporates both living units and shared work spaces. It explores the interconnected relationship between home life and work life, specifically for creatives: it creates a community for like-minded artistic individuals looking for studio and living spaces. The housing units are spatially separated from the work units in order to maintain the semblance of “going to work,” separating the work life from home life. Though these units maintain a sense of separation and privacy, the studio work spaces are a shared community asset and offer the chance of interaction and socialization.
A privacy hierarchy and an element of sidedness help organize the complex. The exterior face is the most public, while the inner courtyard space becomes private. All of the entryways into the living and work units are either facing this courtyard or in the narrow alleyway between the three structures to additionally maintain this privacy. The walkways become a private connection, acting as a bridge to maintain the bond between the live and work units despite the spatial separation.











Knowlton School of Architecture // Autumn 2020 // Instructor: Anastasia Congdon
