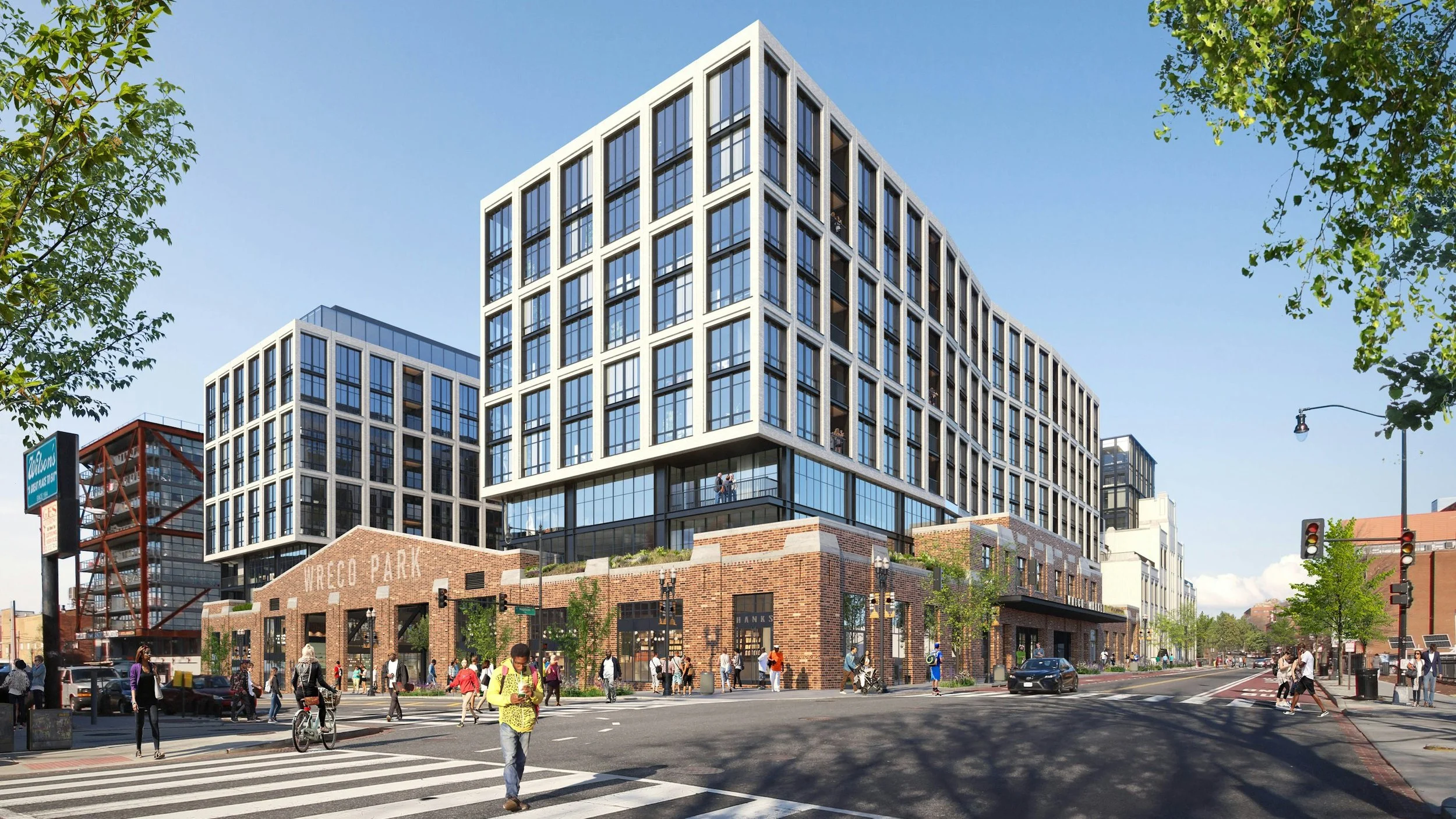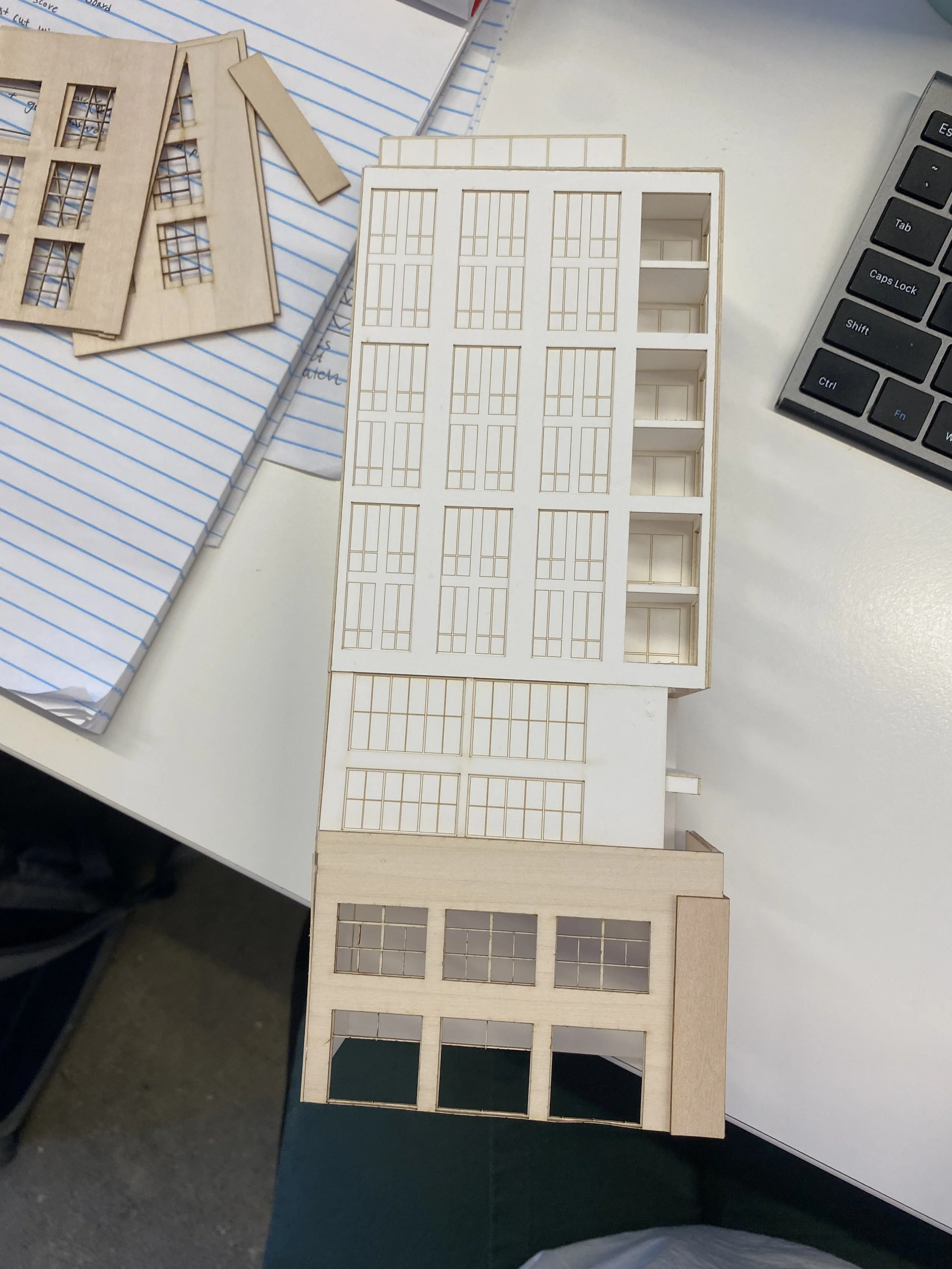
Howard Model
During a three-month internship at Studios Architecture, I developed a 1:100 scale presentation model of a mixed-use building designed for Howard University as part of the Bond Bread / WRECO Redevelopment project.
I was responsible for material selection, opting for basswood, foam core, and clear acrylic to effectively realize the design. Basswood was specifically used to represent the historically preserved exterior facades, and its lightweight yet sturdy nature facilitated the creation of precise, detailed components and structural elements. Foam core offered a cost-effective, easily manipulated solution for volumetric forms without adding significant weight. Clear acrylic provided a sleek, transparent quality that simulated glass and enhanced both visual depth and created an elegant aesthetic. Collectively, these materials contributed to a clean and refined design while ensuring durability. Moreover, their compatibility with laser cutting enabled precise fabrication and streamlined production of model components.
The workflow included converting the model from Revit to Rhino, segmenting it into laser-cuttable parts, and producing multiple test iterations for team feedback. The completed model was presented during a design crawl, marking the successful conclusion of my internship.












