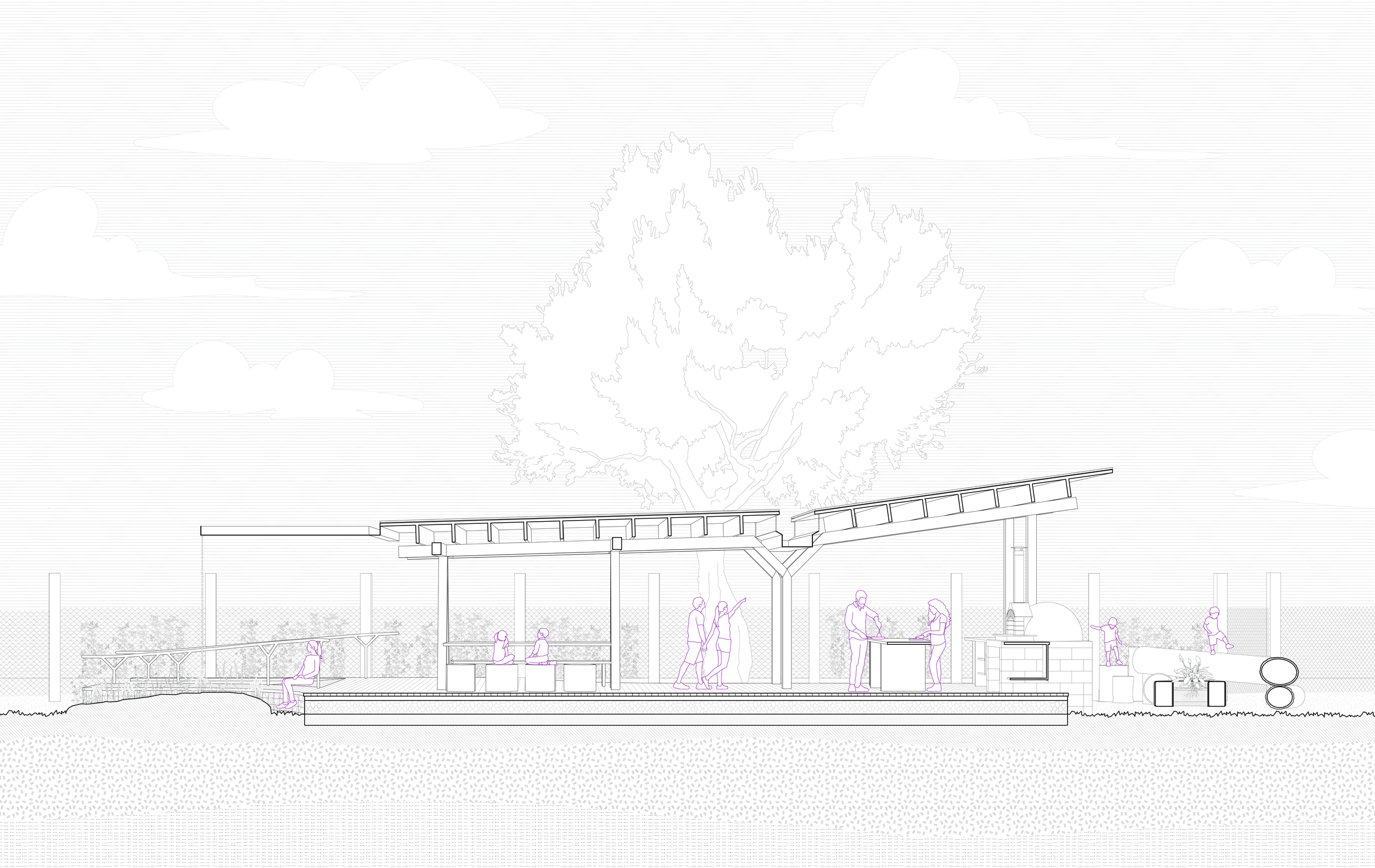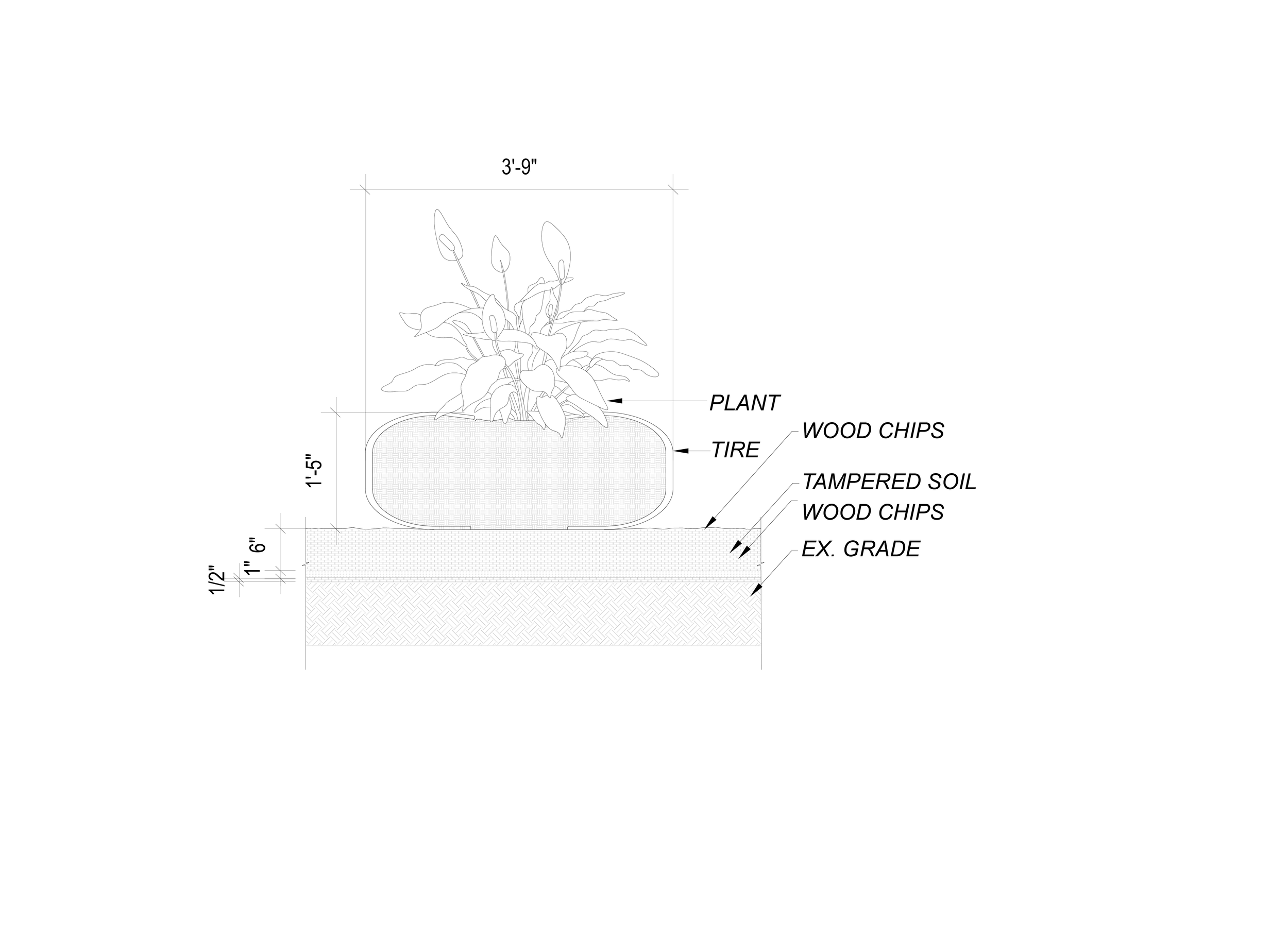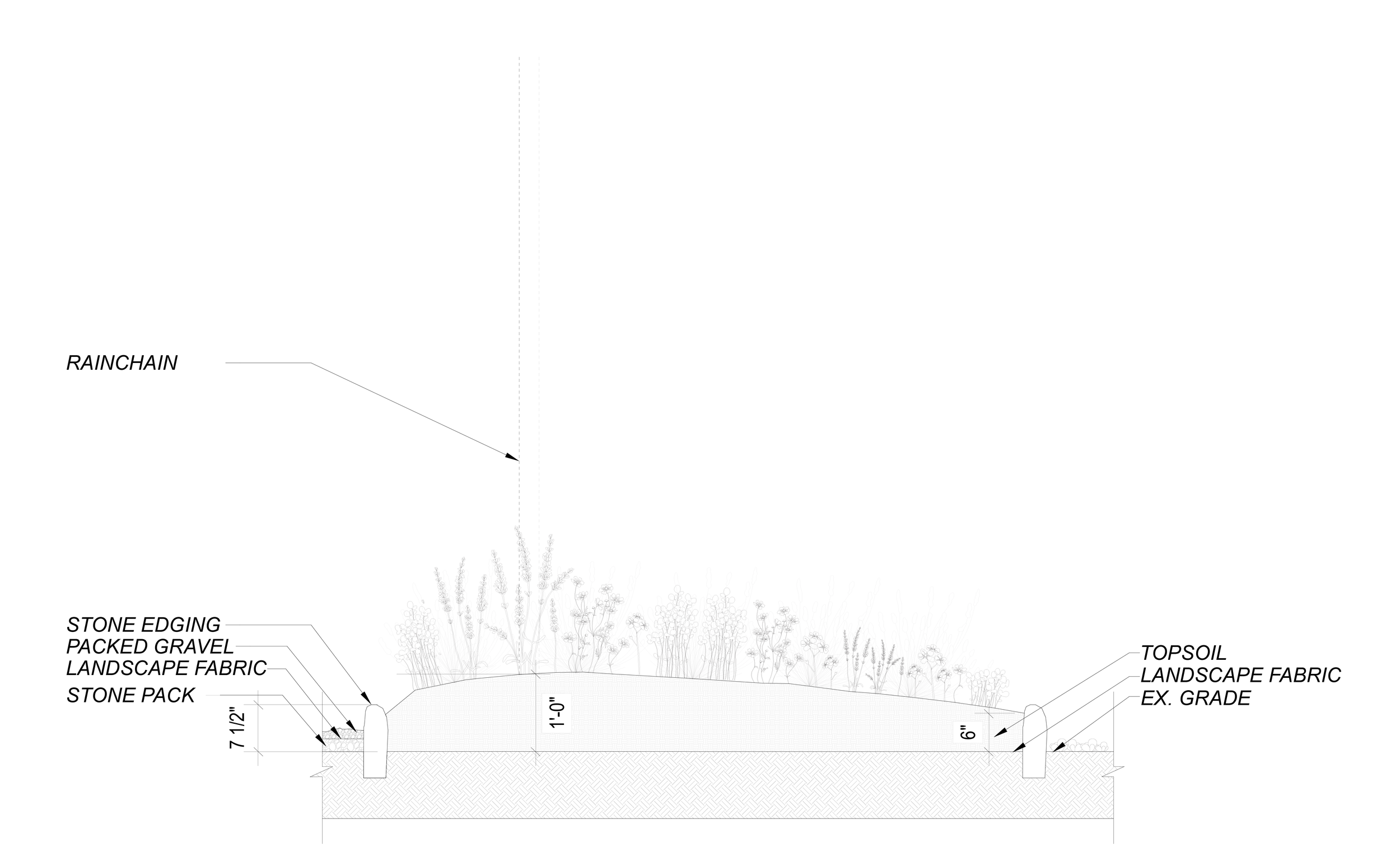
Foodways Pavilion
The Foodways Pavilion serves as an extension of the University of Michigan’s Campus Farm’s goal to be a living-learning lab through sustainable food growth and community building. It strives to be educational, deepening users’ knowledge of the intricate processes that go into food production while also building community around a celebration of food (growth, preparation, and eating). The pavilion is grounded in its local context and surroundings through its use of reclaimed trees and minimal disruption of existing ecosystems. Our studio aimed to minimize the impact of the pavilion on existing ecosystems’ by designing a new type of gabion foundation that sits lightly atop the ground and uses reclaimed concrete from other demo sites on campus. Without the need to dig up ground soil for foundations minimizes the impact on an existing black walnut tree’s root system and aims to avoid potential disruption of existing insect and animal ecosystems. My work specifically focused on fostering gathering and engagement with native plant and insect species through defined landscape zones around existing elements. Each zone cultivates native Michigan vegetation that is edible, allowing visitors to learn about the farm, and staff to utilize in their annual cooking events.










Taubman College of Architecture // Autumn 2023 // Instructor: Laura Peterson // Design-Build project // conceptualized by all 12 studio members